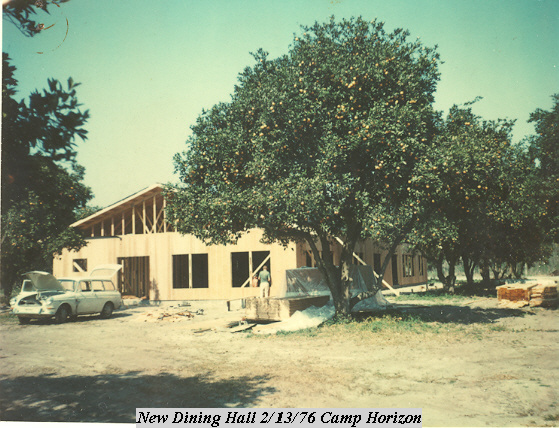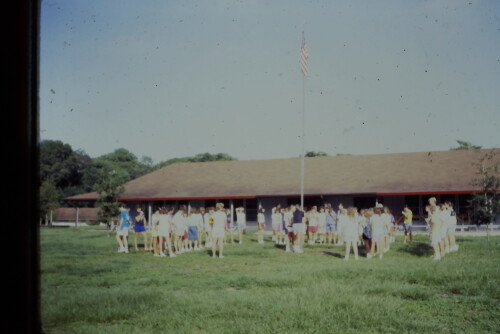The Dining Hall was the first building to be completed. The volunteers that built the original buildings ate, slept, and stored their tools in this building.

Dining Hall Design
The architect (Bill Bradford) designed the building to look like a train station. Besides the active railroad, the ski area still used today is named “Railroad Cove” on maps.
Oak Tree Calendar
Notice the original placement of the flag pole and the two oak tree saplings. You can date photos by the size of those trees.
Dining Hall, Chapel, Rec-Room

The wall behind Bill Bradford and Matt Faircloth divided the Dining Hall into two sections. One side was for meals, the other side was the chapel from 1976-1991.
Until the gym was built in the late 1980s, this was to only place for indoor activities on rainy nights.
A favorite “indoor” activity was a version of dodge ball aptly named “murder ball” due to its intensity.
